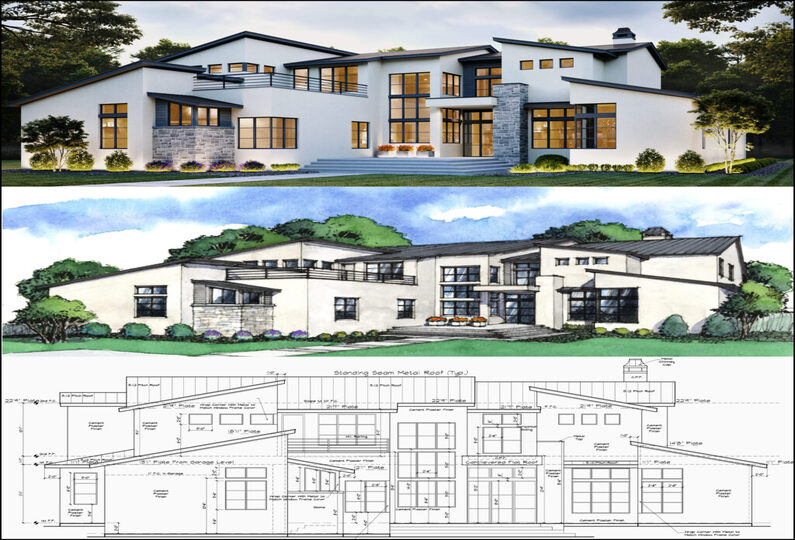
Drawings And Designs
At SAMPESA, we understand the importance of meticulous planning and precise execution in construction projects. Our panel of consultants specializes in preparing all types of construction drawings required by government regulations, including those mandated by the National Construction Authority (NCA) and the National Environmental Management Authority (NEMA). Whether you are planning a residential, commercial, or industrial project, we ensure compliance with all relevant standards and regulations..
Consultancy Fees and Pricing
Our consultancy fees range from 10% to 14% of the total project costs, in accordance with government requirements. Alternatively, if you already have your own drawings, we offer a reduced consultancy fee of 3% for providing a comprehensive report and analysis.
Software Expertise
We are proficient in utilizing a variety of software tools to create detailed 3D artwork, calculations, and structural designs, ensuring precision and efficiency in our deliverables. Thank you for considering SAMPESA as your partner in achieving your construction goals. We look forward to the opportunity to collaborate on your upcoming projects.
Types of Construction Drawings Available in Kenya
In Kenya, various types of construction drawings are essential for different stages of a project. Here are the most common types:
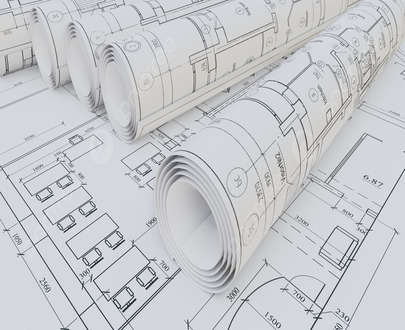
Architectural Drawings
These drawings provide detailed plans for the layout, dimensions, and aesthetics of a building or structure. They include floor plans, elevations, sections, and details that guide the overall design and appearance of the project.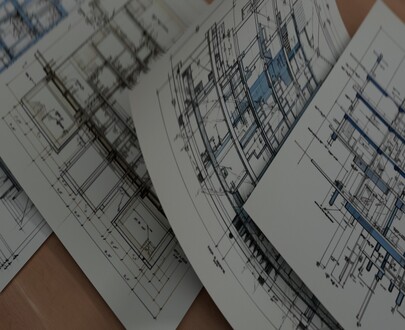
Structural Drawings
Structural drawings focus on the framework and support systems of a building, including foundations, columns, beams, and load-bearing walls. They ensure that the structure is sound and meets safety standards.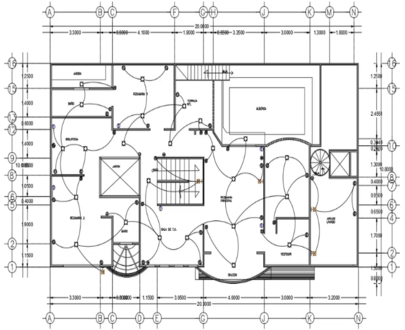
Electrical Drawings
Electrical drawings outline the wiring, outlets, switches, and lighting fixtures within a building. They ensure that the electrical systems are designed and installed correctly to meet safety and functionality requirements.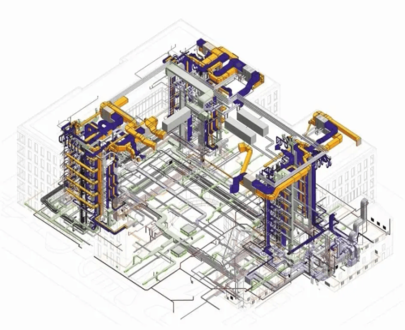
Mechanical Drawings
Mechanical drawings detail the HVAC (heating, ventilation, and air conditioning) systems, plumbing, and other mechanical components within a building. They ensure proper functionality and efficiency of these systems.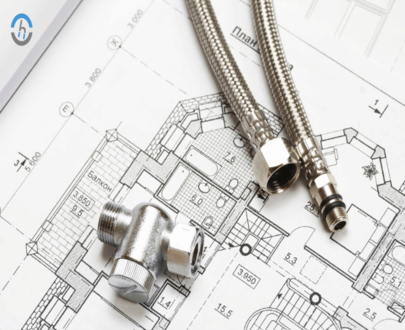
Plumbing Drawings
Plumbing drawings specify the layout and connections of pipes, fixtures, and drainage systems within a building. They ensure proper water supply, waste removal, and sanitation.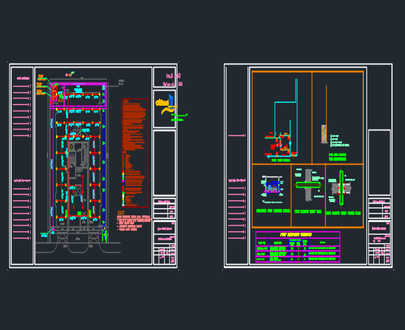
Fire Protection Drawings
These drawings outline the fire detection, suppression, and evacuation systems within a building. They ensure compliance with fire safety regulations and protect occupants in case of emergencies.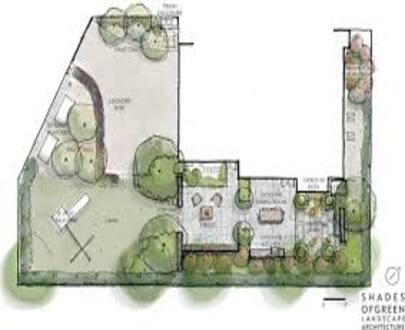
Landscaping Drawings
Landscaping drawings depict the design and layout of outdoor spaces, including gardens, pathways, and amenities. They enhance the aesthetics and functionality of the property's exterior.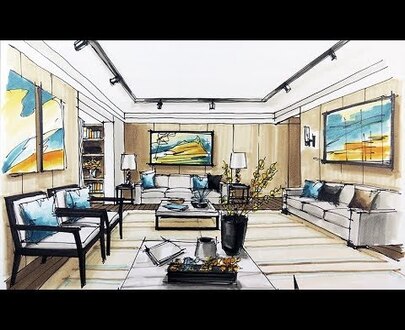
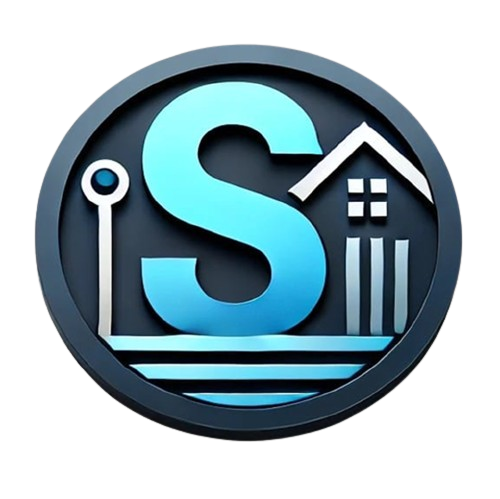 SAMPESA GROUP LTD
SAMPESA GROUP LTD
